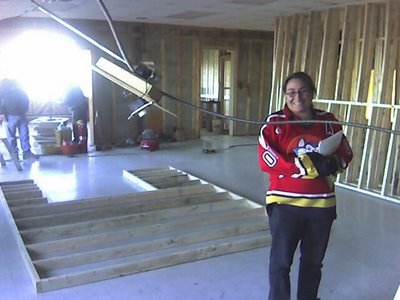 Construction has started at our new studio and second location here in Miramichi! YAY! Nikki, above stands on the second floor in what will be new office area for our accountants, administration, account managers and distribution agents.
Construction has started at our new studio and second location here in Miramichi! YAY! Nikki, above stands on the second floor in what will be new office area for our accountants, administration, account managers and distribution agents. The fine and dandy Hubert Williston our contractor who's knocking stuff down and putting stuff up in record time! This guy is great!
The fine and dandy Hubert Williston our contractor who's knocking stuff down and putting stuff up in record time! This guy is great!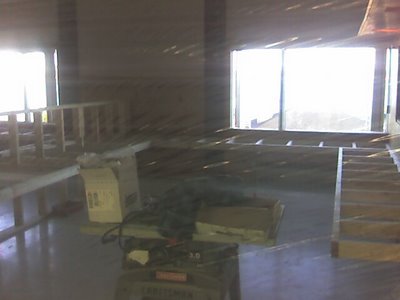 Downstairs on the main level, there will be cubby type offices off to one side, we're thinking they will be reserved for commercial artists or supervisors and directors, not sure yet. But we think after the desks are finished (framework shown above) folks will be hot and heavy to get in there...
Downstairs on the main level, there will be cubby type offices off to one side, we're thinking they will be reserved for commercial artists or supervisors and directors, not sure yet. But we think after the desks are finished (framework shown above) folks will be hot and heavy to get in there...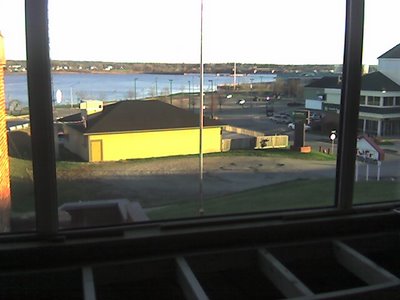 ...The cubby offices have 3 huge windows that overlook the beautiful Miramichi river.
...The cubby offices have 3 huge windows that overlook the beautiful Miramichi river.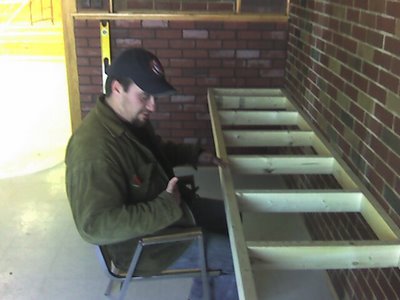 Desk space in this area will be grand, Andrew points out how far the table top will be coming out past the actual desk frame, to allow your arms of your chair to slide underneath. Something we don't have at the moment.
Desk space in this area will be grand, Andrew points out how far the table top will be coming out past the actual desk frame, to allow your arms of your chair to slide underneath. Something we don't have at the moment.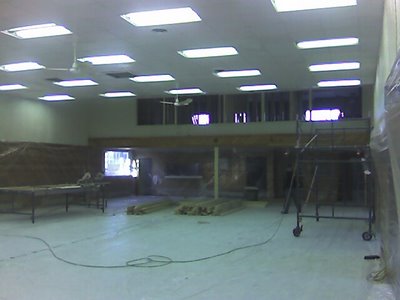 The main production area (cubby offices off to the right) is huge! It'll seat alot of folks! Towards the back of the big room will be a reception area, games area and a kitchen which will house our very own kitchen staff! Yeah Fatkooks!
The main production area (cubby offices off to the right) is huge! It'll seat alot of folks! Towards the back of the big room will be a reception area, games area and a kitchen which will house our very own kitchen staff! Yeah Fatkooks!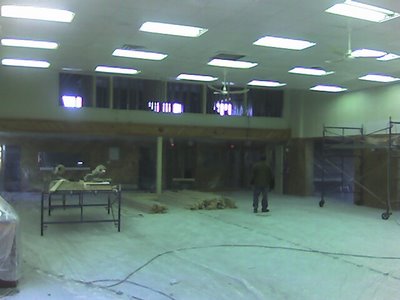 Other angle: Also located by the washrooms towards the back (dark corner) area, is a boot and coat room for slushy boats and cumbersome winter jackets in the winter time. The room is spacious and will have hangers and bars all over the place, I think there's a foot locker too.
Other angle: Also located by the washrooms towards the back (dark corner) area, is a boot and coat room for slushy boats and cumbersome winter jackets in the winter time. The room is spacious and will have hangers and bars all over the place, I think there's a foot locker too.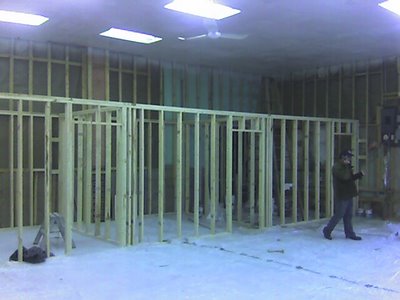 Amongst also having an edit suite (finally) and an exclusive computer maintenance room, we'll have exclusive offices for our producers and directors at the back of the main production area. We're hoping we'll have enough room left in the budget to make the front of these offices look like an old western town, with real wood siding, shingles, windows, old doors and signs that would say things like - Sherrif Little, Big Show's Brothel and Fatkat Klub. Man I hope there's some cash left!
Amongst also having an edit suite (finally) and an exclusive computer maintenance room, we'll have exclusive offices for our producers and directors at the back of the main production area. We're hoping we'll have enough room left in the budget to make the front of these offices look like an old western town, with real wood siding, shingles, windows, old doors and signs that would say things like - Sherrif Little, Big Show's Brothel and Fatkat Klub. Man I hope there's some cash left!More pictures soon,
Gene.
No comments:
Post a Comment